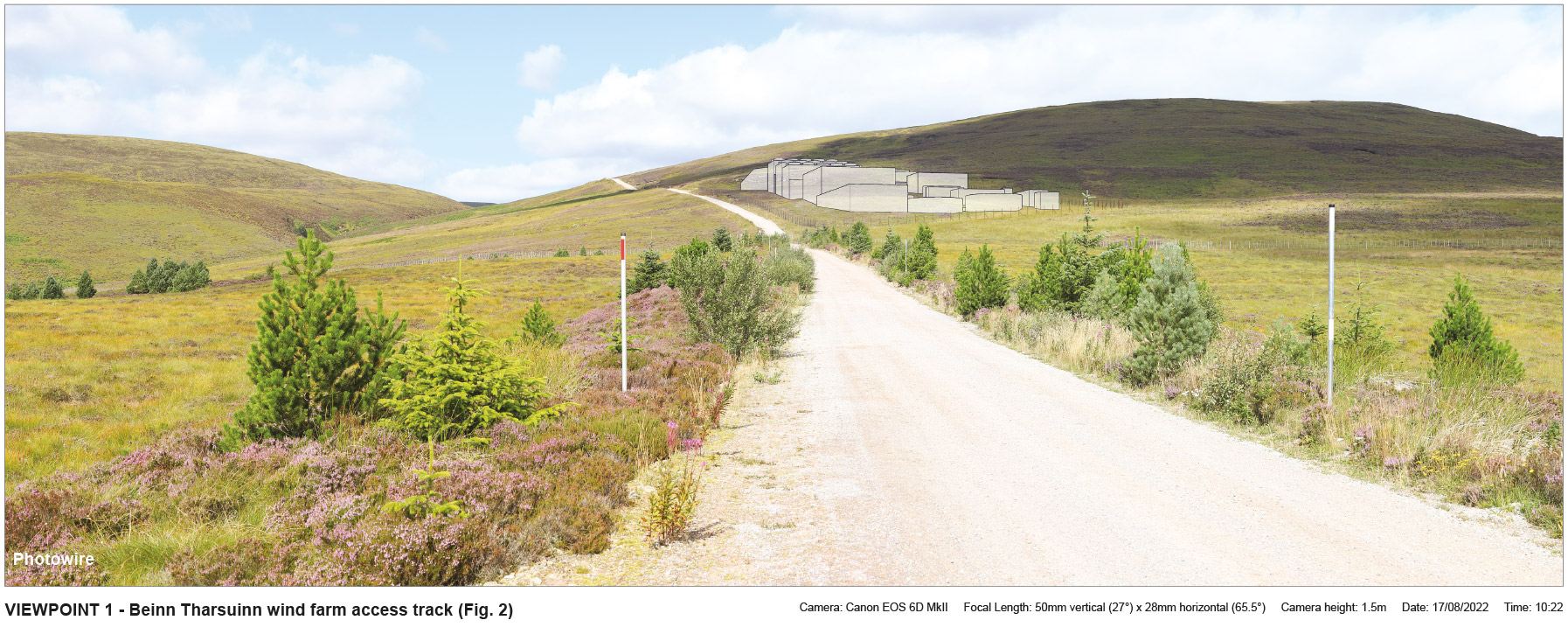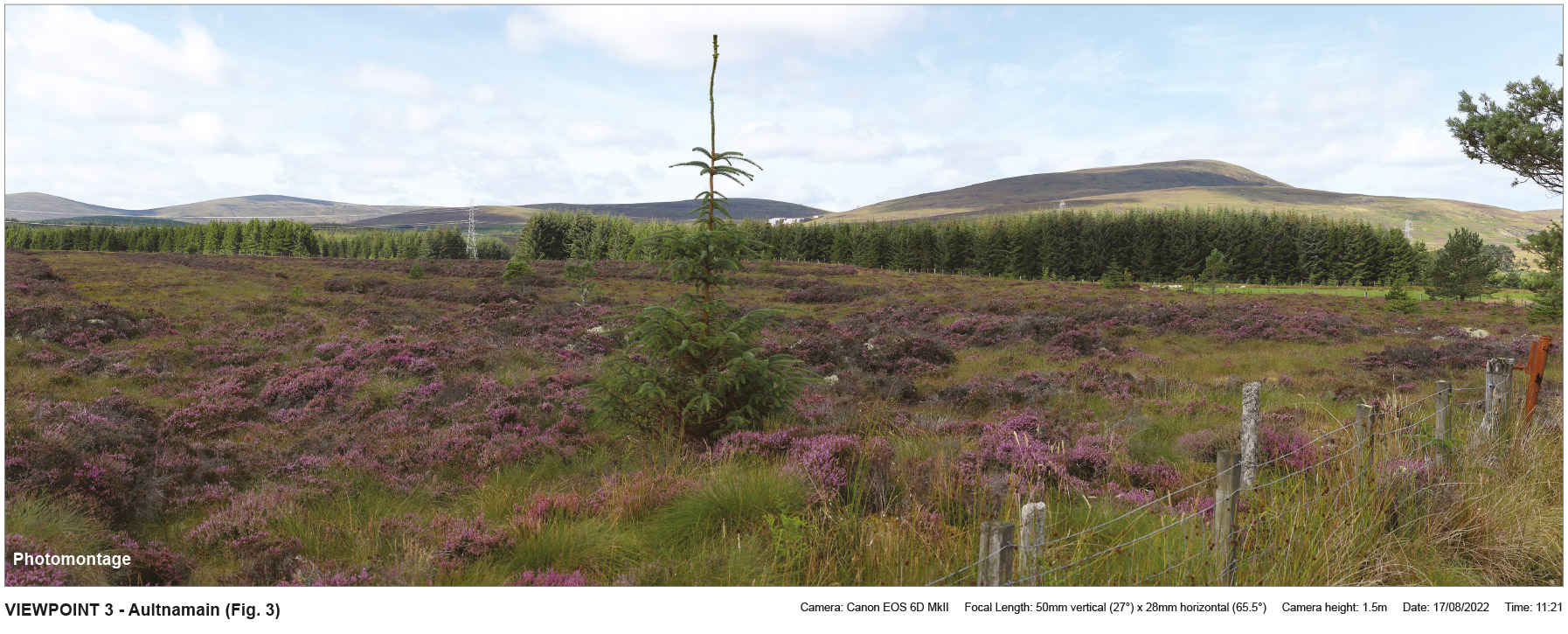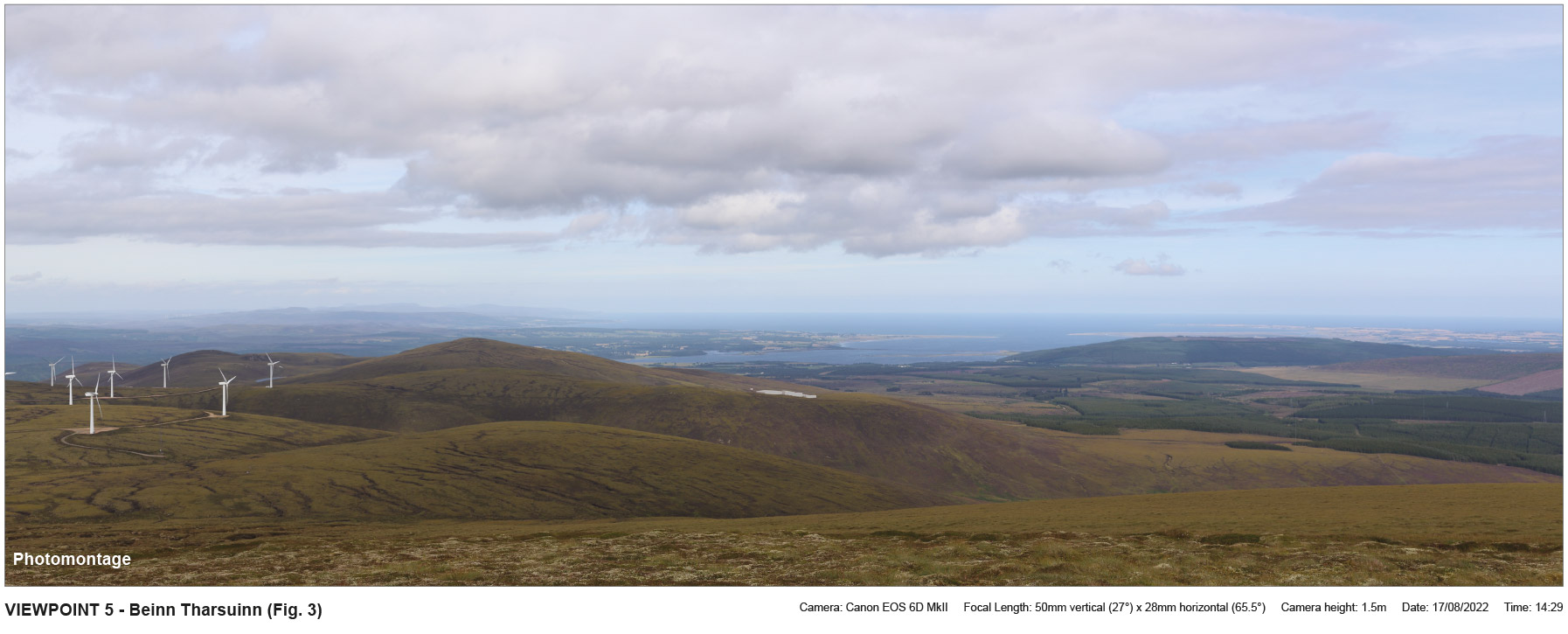A series of visualisations will be prepared for each viewpoint as part of the LVA. These will be a mix of photomontages and wireline representations of the Proposed Development. The following indicative photomontages have been prepared for this public consultation event. The model of the development is based on initial design work and only shows massing of the different buildings and components. A more detailed model will be prepared for the full planning application.
The viewpoints and photography form part of the information used to inform a systematic and objective assessment of the potential impacts of the Proposed Development on landscape, views and visual amenity of the area surrounding the site.
The potential to mitigate adverse landscape and visual effects will be explored through careful siting and design, ensuring that the infrastructure’s materials and finishes are well specified to help blend into the hillside (additional photomontages have been prepared to show mitigating effect of using a green finish to match development with surrounding landscape), with perimeter fencing and lighting being kept to a minimum.



